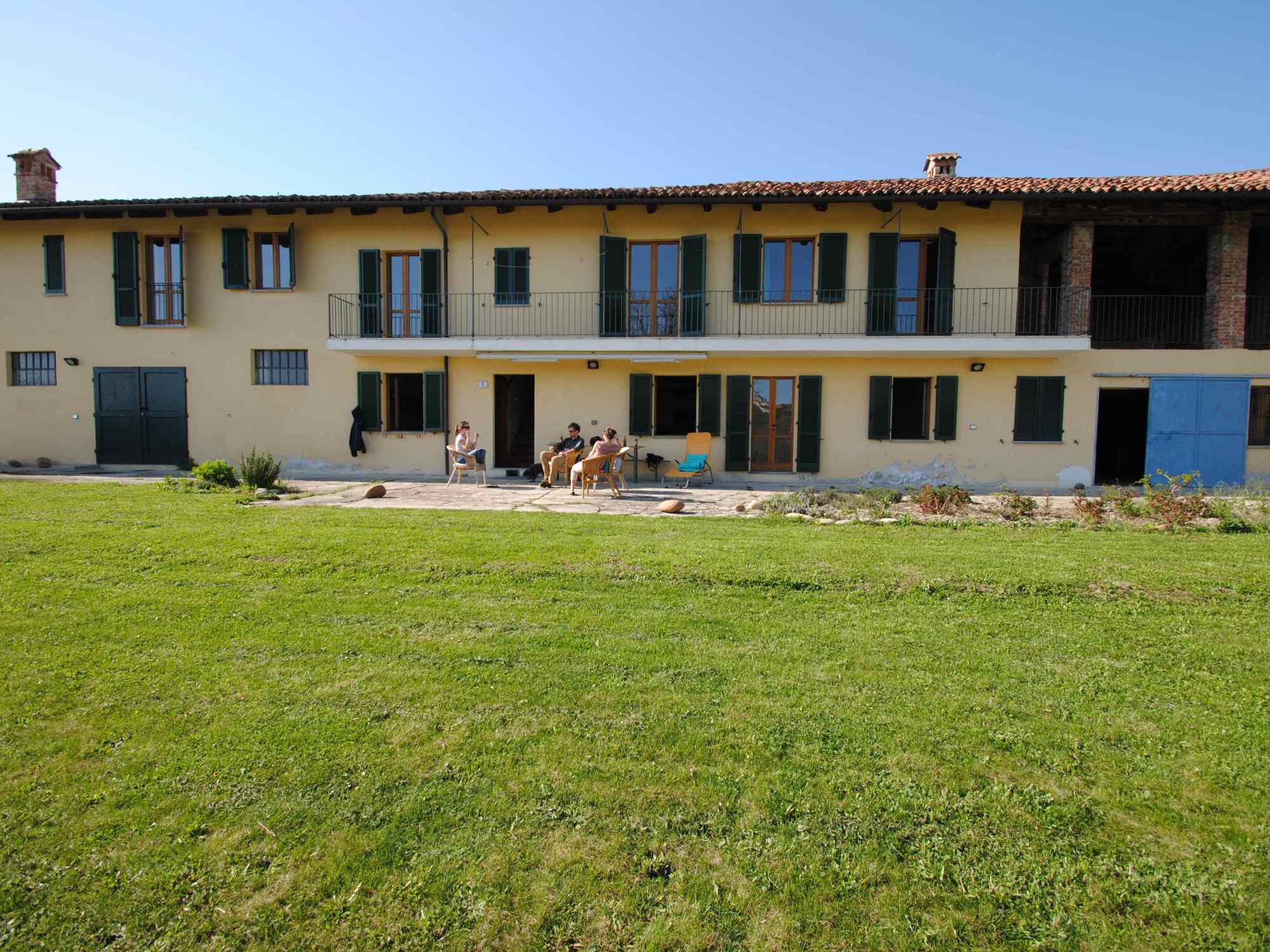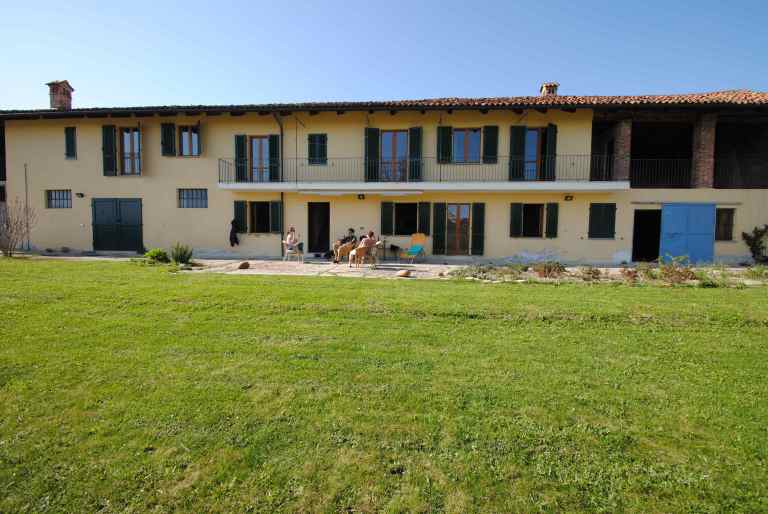 It’s just dawned on me that I’m supposed to be blogging about renovating a house. I’ve written a bit about gardening, some stuff about falling over and breaking things and a few travel pieces, but I can’t remember the last time I wrote anything about the house. So, here goes, this is the latest…
It’s just dawned on me that I’m supposed to be blogging about renovating a house. I’ve written a bit about gardening, some stuff about falling over and breaking things and a few travel pieces, but I can’t remember the last time I wrote anything about the house. So, here goes, this is the latest…
The house officially became ours about three months ago. The estate agents tried to con us out of a few hundred Euros just before we completed, but we told them in no uncertain terms that we wouldn’t be paying. They didn’t like this very much, mainly because they knew they were entirely in the wrong. Since then, we’ve not heard a word from them. We’re still waiting for the rest of the services we paid them for to kick in; apparently they help people find jobs and schools, help out with all aspects of daily life… they don’t. They take their money and they disappear. Then ask for more money. Estate agents are rubbish.
Anyway, with the purchase done and dusted, we set about planning our renovations. The house is one long building, about 40 metres-long. The middle section was renovated in the mid-90s and the rest is still agricultural. We want to renovate the whole lot and divide it into two properties. We’ll live in one side and we’ll run the other as a holiday business.
Our architects, Alpine Eco, came up with a great design. After spending a bit more time at the house, we then changed our minds completely about how we wanted to do things and they had to redesign everything (sorry Alpine Eco!).
The next design was awesome and we submitted it to the Commissione Edilizia. This is the planning committee which represents all the local towns. Every renovation has to be run by them as the whole area is a candidate for UNESCO heritage site status. The committee consists of three men; one fairly old lawyer, one fairly old geometra (kind of like a surveyor) and one fairly young architect. Sadly for us, on the day our plans were presented the young architect wasn’t there. The two old guys had a look and decided they didn’t like them.
We’re still not entirely sure what exactly they didn’t like. We’re not trying to do anything crazy or get all Grand Designs, we just want to renovate it and, in my opinion at least, make the place look considerably better than it does now. I get the feeling they say ‘no’ to every plan when it is first presented, just because they can.
Anyway, our geometra tried his best to understand what they wanted and we ended up making the plans a tiny bit more dull. Seriously, that’s apparently what they wanted. They also wanted us to align some windows and doors that are already there, in a wall that’s almost a metre think. To me, this says that they didn’t even really look at the plans. But I’ve always been a cynic.
Rumour has it that once the plans are approved we can ‘interpret’ them however we choose. This means the whole process is actually just one big, frustrating game. We have no choice other than to play though. So, the plans go back before the committee this week. There is nothing offensive in there at all, so hopefully we’ll get the go-ahead this time. Then we can get on and select some contractors and hopefully start work.
In the meantime, I’ve been attempting a few jobs around the house and have been trying to get the garden under control. We don’t have a huge amount of land, but it’s still a full-time job looking after it. It doesn’t help that I keep breaking tools, but I think I’m learning now that you need to spend a lot of money on good tools otherwise you just end up continuously replacing them. It’s a steep learning curve for someone as tight thrifty as me.
My next job is to work out how to get water out of the well. I think we need some kind of pump but this sort of thing is way beyond my comprehension.
We’ve also had a geological survey done because we want to put in a pool. This consisted of a couple of guys in boiler suits hammering a long pole into the ground until it hit rock. We’re on a hill made of clay, so they had to go a long way down, about five metres. They huffed, puffed, sighed and made all sorts of worrying noises, but apparently five metres is pretty standard. We’ll have to put in concrete pilings down to this depth to support the pool and make sure it doesn’t just slip away during the night.
So, that’s where we are. Waiting, hoping and gardening. We really want to get on with the renovations now but can’t do a thing until it’s approved, so please keep everything crossed for us this Wednesday! I’ll let you know what happens.



Fingers crossed for Wednesday! P
Thanks!
This is a atypical farm-house as they existed when farms were large aggregates of land. My dad’s family house still looked like that in the 1940s and had existed for at least 100 years with re-modernization now and then. But the entire piece of land was all walled in and elevated up from the village road. Thanks for the memories!
Thanks Vera… That sounds about right. The house is just over 100 years old and the family that used to own it still owns all the vineyards around it. They built themselves a new house just up the road when they sold our one in the ’90s.
not to ruin your fun but be aware that the walls may not be insulated at all against humidity if they are as old as that. Maybe installing “terrmosifoni” with the warm pipes running on the walls ( inside the house ) as a touch of retro deco would help. I bet the walls are 3 to 5 feet thick, nevertheless humidity penetrates them.
And do you have strong heavy hooked iron bar to lower on the inside in their iron holders to secure the doors at night….?… ahi, I must be dreaming…..
That’s ok, we’re aware of all that and our architects have planned out all the insulation. Thanks for the advice though. And you’re right, you would assume that walls that thick wouldn’t need insulation, but I guess there’s more to it than that!
PS: Do you know what? from what you say, I’ll wager that the “red tape” has to be passed by and then you can do what you want…and what the builder will suggest, approved or not….
That’s what we’ve been told, we just have to pass this stage and then we’re good to go!
Beware of the pool hole… I read somewhere… and damned if I can remember where… that the pool can’t be called a pool at all but must be called a hole for water for fires and gardening… Some weird nonsense like that! I’ll have a look and see if I can find this info again. Of course that could be BS too!
Hmmm… everyone has been calling it a pool so far, would be great if you dig out any information though, nothing would surprise me!
I’ll send some Latvians over. They’ll have the house renovated, the well up and running and the whole place draped in flowers before you can blink. Thanks for visiting my blog! Linda.
Now that sounds good, are they cheap too? Send them our way!! 🙂 Thanks for visiting my blog back, and I look forward to reading more of yours!
Thanks! Looking forward to following your adventures too – very brave thing you’re doing! And yes, minimum wage in Latvia is 1.04 lats so I reckon they’ll be cheaper than Italian construction workers 😉
Ha ha, great! Well if you know any builders who fancy a bit of Italian sunshine…
I’ll let you know!
Hi, I am an aussie living in milan and just started following your blog.. looks like a great place you have! when will it be ready for guests?
Hi, thanks for following! And thanks, we really like it, hopefully other people will too. The area is awesome, and it’s only a couple of hours from Milan, so an easy day trip! We’re hoping to be able to invite groups of friends for a kind of soft opening next summer, but until we get permissions it’s anyone’s guess really…
The gardening in Langhe is not easy job. I know something about that as I tried to do some changes in my garden. The clay soil is hard as a rock when you try to dig in and when humid is like plasticine. Perfect for grapevine, but not for gardening.:))
Yep, totally agree. It’s either wet and sticky or it’s like concrete! The weeds seem to like it though! 🙂
Oohhh we’ll have lots to talk about today !!
It was really great to meet you guys yesterday. I hope you won’t mind if I blog about our day, we had such a great time!
Hi, how could I tell if a property I like was in the UNESCO heritage site status? Cheers
Hi Hayley,
If you go to https://www.paesaggivitivinicoliunesco.it/ it details the various different Unesco zones (I think there are 6 in total) and shows them on a google map. Alternatively, just ask the agent, they should know…
Thanks!